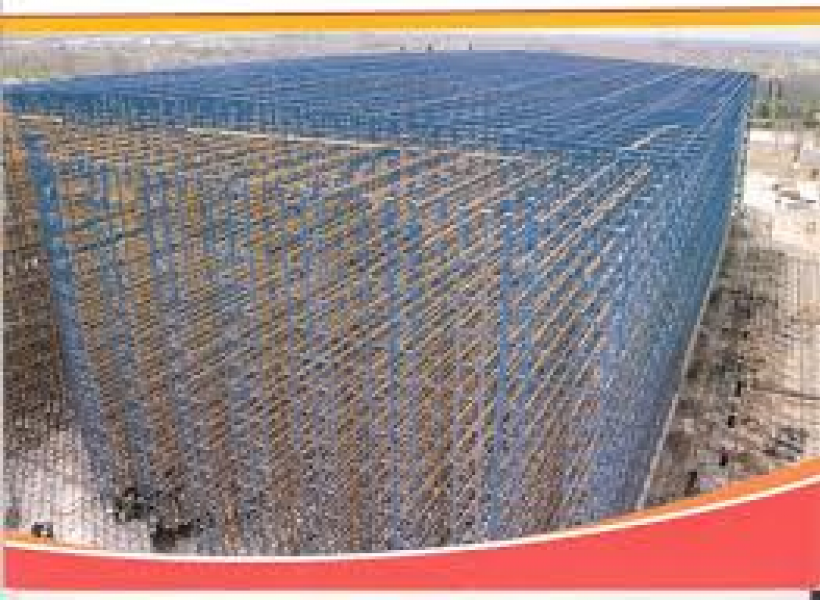Rack Supported Warehouse buildings are the least common type of warehouses in the United States. Because of their tradeoff between efficient use of space and lack of flexibility these facilities are more frequently constructed in Europe and Asia, where the cost of land is much higher. This type of warehousing is a very unique classification for warehouse buildings.
Rack Supported aptly describes the physical structure of these facilities. In traditional warehouses the walls and roof have separate support columns. In rack supported buildings, racking provides both the structural support and storage space. The resulting advantage of this feature is space efficiency. A disadvantage of rack supported buildings is their build to suit attribute. Once erected, racking is designed for the specific size and load. If either the size or load changes, the building loses its specific usefulness. Rack supported buildings, therefore, are built for a specific tenant and an estimated period of use.
Rack supported buildings have a unique configuration. A typical facility has separate storage and shipping areas. The storage area is also the supporting structure, with racking encompassing the entire space. The buildings also have very high ceilings. The shipping area resembles a standard warehouse with a number of docks and lower ceiling heights. The storage and shipping areas are typically connected by an automated conveyor system.
The exterior appearance of Rack Supported Warehouses creates the appearance of two adjacent buildings. The storage area is significantly higher than the loading section, and has racking but no docks or drive-in doors. The loading area has a number of docks, lower ceilings and no racking. Within the loading area, the square feet to dock ratio can be as low as 5,000 to one.
The build-to-suit development of Rack Supported buildings is a unique nonphysical characteristic. This feature affects building size. Rack Supported Buildings do not have a specific site requirement. There are no docks or truck courts present over a large percentage of the building. Due to their design, the facilities require a smaller square footage to store goods, in fact the smallest of any category within Warehouse Distribution Category. The entire warehouse operation is also automated, requiring fewer workers. The low number of employees results in lower parking requirements, and results in a higher site coverage.
The storage and loading sections in Rack Supported buildings have entirely different physical characteristics. The storage area consists of racking with wall and roof cladding attached. Space utilization is utilized to a maximum since there are no support columns. This type of construction also permits very high ceilings. Rack Supported buildings that store small objects have ceilings as high as 78 feet. High ceilings create special demands on stability and floor levelness. A Rack Supported structure also must factor in external forces, such as wind and snow load.
Rack Supported buildings are usually automated. Tall, computer operated stacker cranes lift, pull or grab stored units. The loading areas have traditional wall and roof supports. The loading area is designed for the sorting, labeling, grouping, and dispatching goods from the storage area. A portion of this space is usually designated for office build-out.
There are a limited number of Rack Supported facilities in the United States. Therefore, there is no existing expansion pattern. The construction of Rack Supported buildings typically follows advances in the field of logistics. Because these buildings have fully automated transport and retrieval systems, their existence depends on modern logistics companies. Without modern logistics systems, Rack Supported buildings would not exist.
- alantrauger's blog
- Log in to post comments
